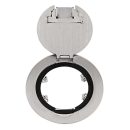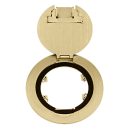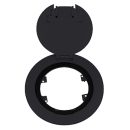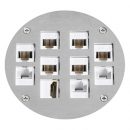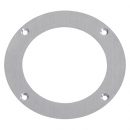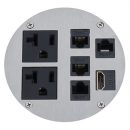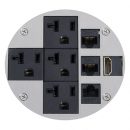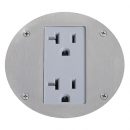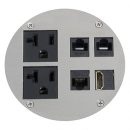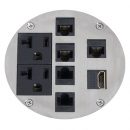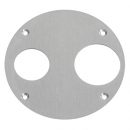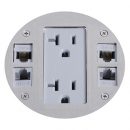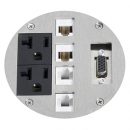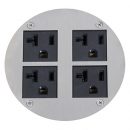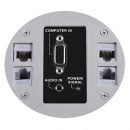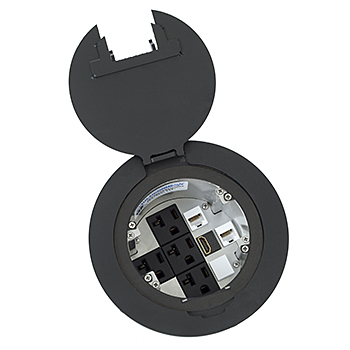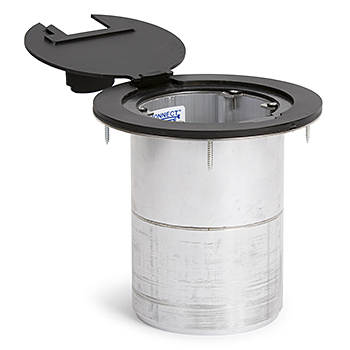
MOI4-RES-REC (Residential Poke-Through)
Customizable, Recessed Four Inch Poke-Through Floor Box
Product Description
Customizable, Recessed Four Inch Poke-Through Floor Box
The Recessed MOI4-RES-REC multi-connect is a four inch core, multi-use, flush to finished floor round poke-through that provides easy access to power, voice, and data connections in unobstructed flush-to-floor required applications. The attractive appearance and innovative design create option flexibility and functionality and is scrub test rated for any scenario. Using a four inch hole saw makes installation fast and easy. Future removal and reinstallation is easily accomplished if required.
Residential Poke Throughs are available In the configurations below.
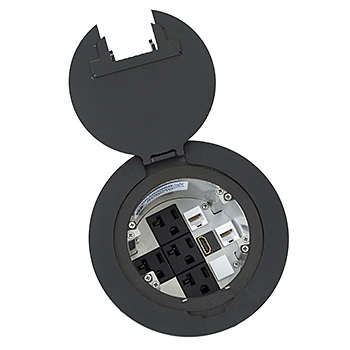
Available cover and color options:
AHC-CED: Articulated Hinged Cover with Cable Exit Door (Stainless Steel, Brass, Black)
Configuration options:
Specifications
- Totally enclosed and partitioned compartments for Power / Voice / Data in one unit
- 4 to 10 jacks for Voice and Data in one unit
- Threaded conduit openings reduce the risk of tampering (or need for access to connections) in ceiling space below
- Completely flush with 1/4″ carpet or other flooring
- Fast, simple installation (locknut eliminates need for concrete anchors)
- Can be installed through floor before or after carpet installation
- Recessed configuration allows for cover to be closed while in use
UL Listings:
- CSA #: 212271
- Meets all UL standards required for the U.S.
Certifications and Compliances
[wpv-woo-products-rating-listing]

